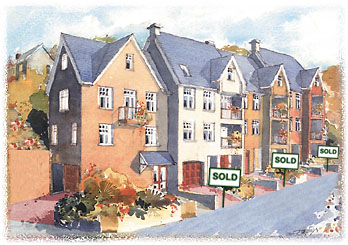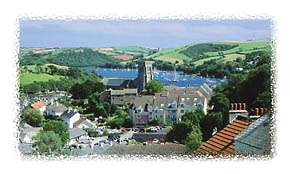|

Forsterís Reach
stands in a prime location on a private road. Just a few minutes
by foot to the waterís edge and yet high enough to enjoy enticing
views of the estuary and surrounding countryside from the upper
floors and terraced gardens.

Artists
impression of Forsters Reach |
The first floor
is for the bedrooms whilst the living room with dining area and
kitchen is on the second floor, the top floor comprise a master
bedroom with luxury en-suite bathroom. There are a number of options
for this area as to layout and content. Balconies with double glazed
French doors are provided on both the first and second floor levels.
|

A typical
view from Forsters Reach |
| By
elevating the main living areas to the second floor the Orchard
Homes design team have taken full advantage of the superb views
over the town towards the upper |
|
reaches of the
estuary and enabled level access to the paved patios at the rear.
The living
room boasts a fireplace which not only adds an interesting focal
point when night obscures the views, but ensures the propertyís
year round comfort and charm.
|



